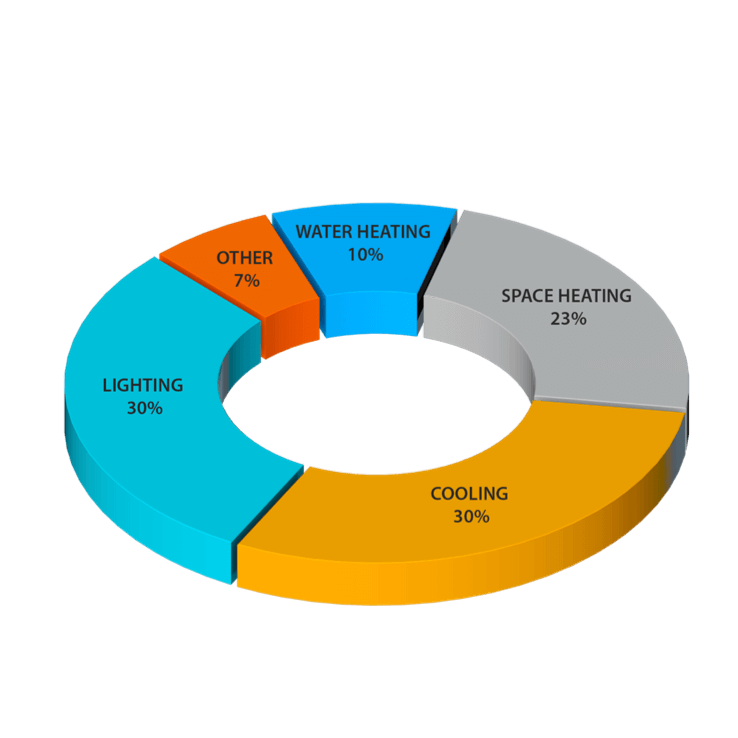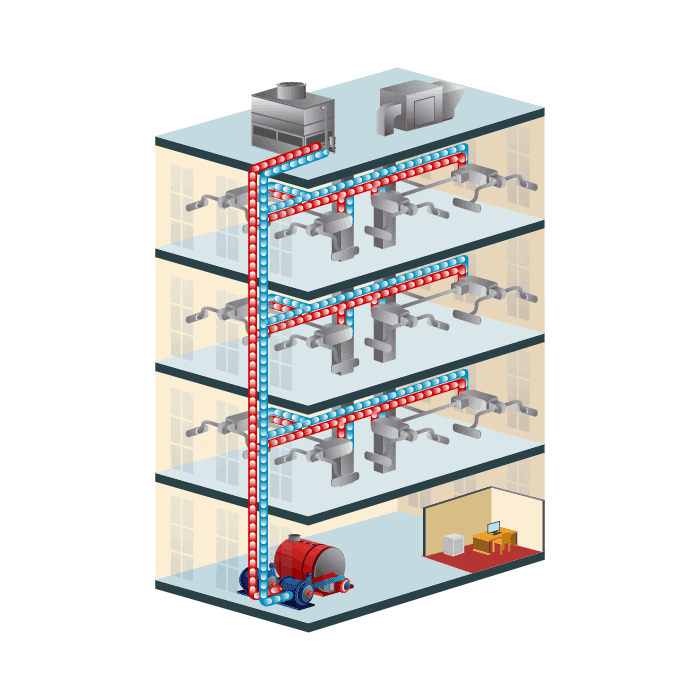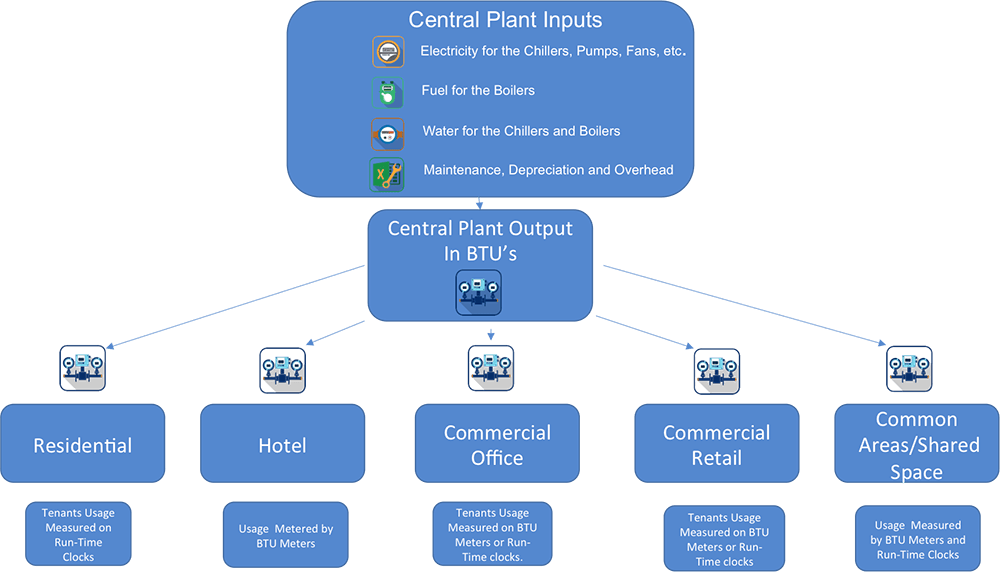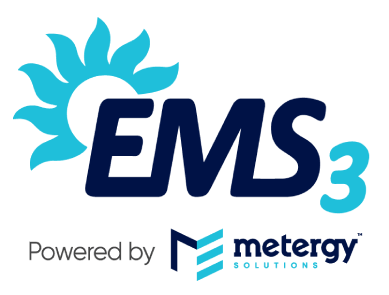Central Plant HVAC is 53% of energy expenses in a commercial building. Yet, few building owners know their monthly costs nor compare them to output.

Typical Energy Usage in a Commercial Building
Advanced metering of the Central Plant offers benefits to building owners, property managers and tenants.
- Provides system information to operate and manage today’s Green Buildings.
- Provides a valuable benchmark for future designs.
- Essential for Measurement and Verification if participating in ENERGY STAR® Portfolio Manager®, GRESB or LEED certification.
- Tenant Billing – Necessary for accurate allocation of costs.
EMS can design and meter all systems in a commercial building.

Typical WSHP System
- Water Source Heat Pump (WSHP) Systems
- District Cooling Plant
- Variable Refrigerant Flow (VRF)
- Central Hot Water Loop
Typical Central Plant in a Mixed-Use Development

Capture Your Central Plant Costs
Metering of the central plant should be considered at the building design stage and requires early coordination between all parties – developers, consultants, contractors, MEP engineers and property management. Avoid the high cost of thinking of this as an afterthought.
Contact your trusted energy partner, EMS, for expert advice on capturing your central plant costs and maximizing your energy cost recovery.





